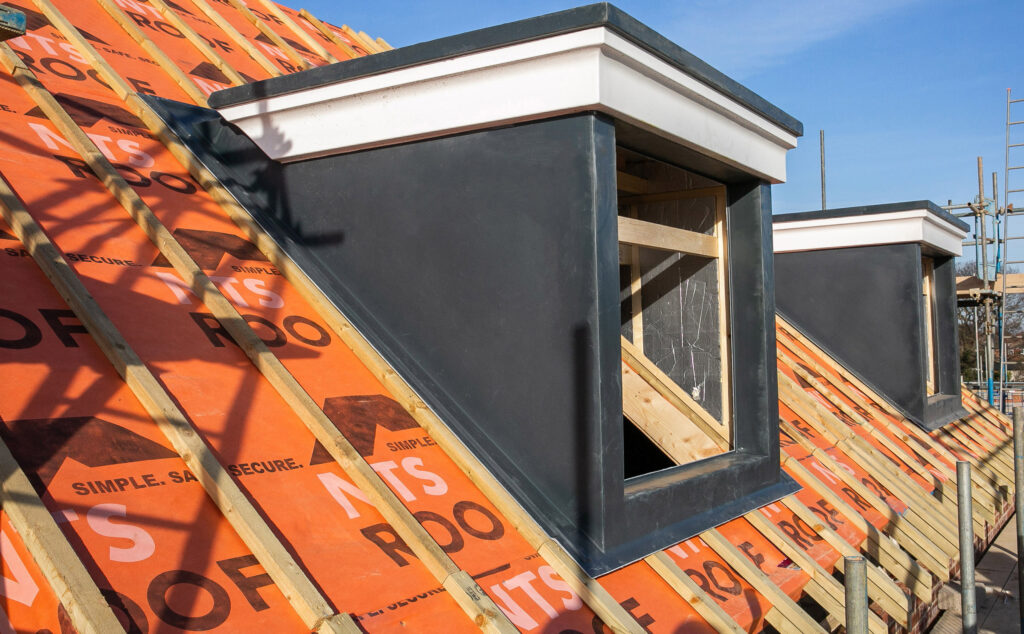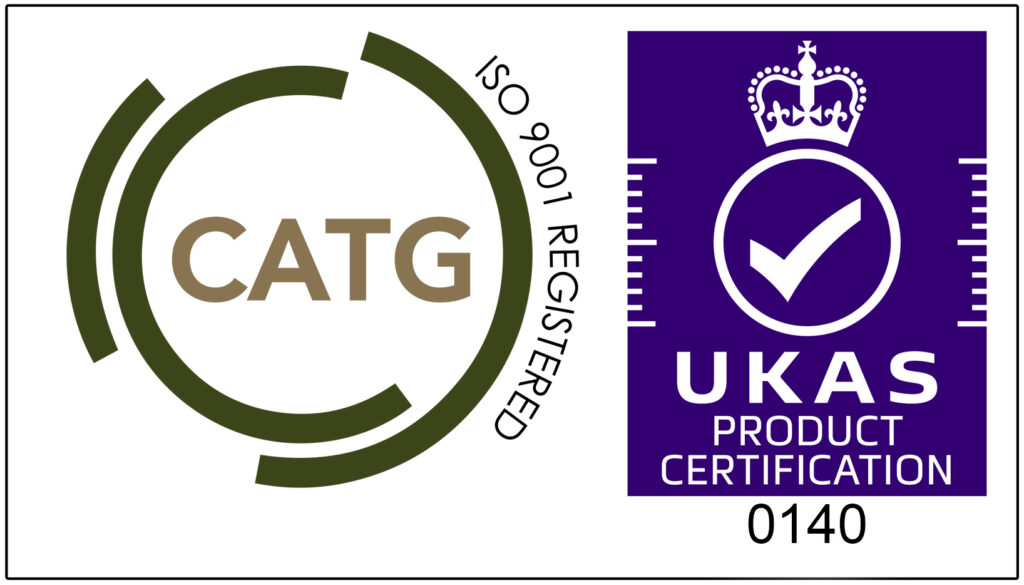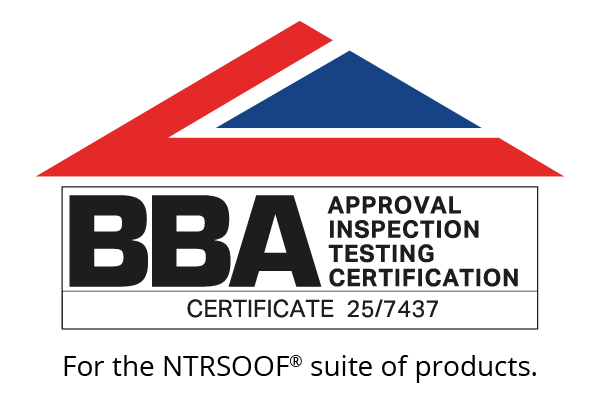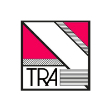
NTSROOF’s 195mm joist depth can give a panel U value of 0.015 W/m2K, with industry-leading Psi values due to the unique NTSROOF dwarf wall details. The construction is manufactured without the need for steel and is able to span over 9m.
“It’s a tried and tested solution which is tailored to meet each housebuilder’s design, structural and compliance requirements,” commented Philip Carney, NTS Technical and Innovation Director.
“It can include uninsulated sections right through to fully insulated solutions, and we have the capacity to design, fabricate and deliver thousands of roofs per year.
“Based on our original gable-to-gable system which has been produced since 2015, NTSROOF is a simple and safe solution that is secure in its design and compliance.”
Key benefits:
• On-site construction time and labour costs are reduced
• Speed of installation – 4 roofs can be installed in 1 day due to NTSROOF’s simple and innovative design
• Factory fabrication improves dimensional accuracy
• High panel insulation values
• Industry leading Psi values
• Robust Details approved
For more information contact the NTSROOF team NTSROOF@nationaltimbersystems.co.uk
Find out more about NTSROOF in our product section https://www.nationaltimbersystems.co.uk/products/ntsroof/




