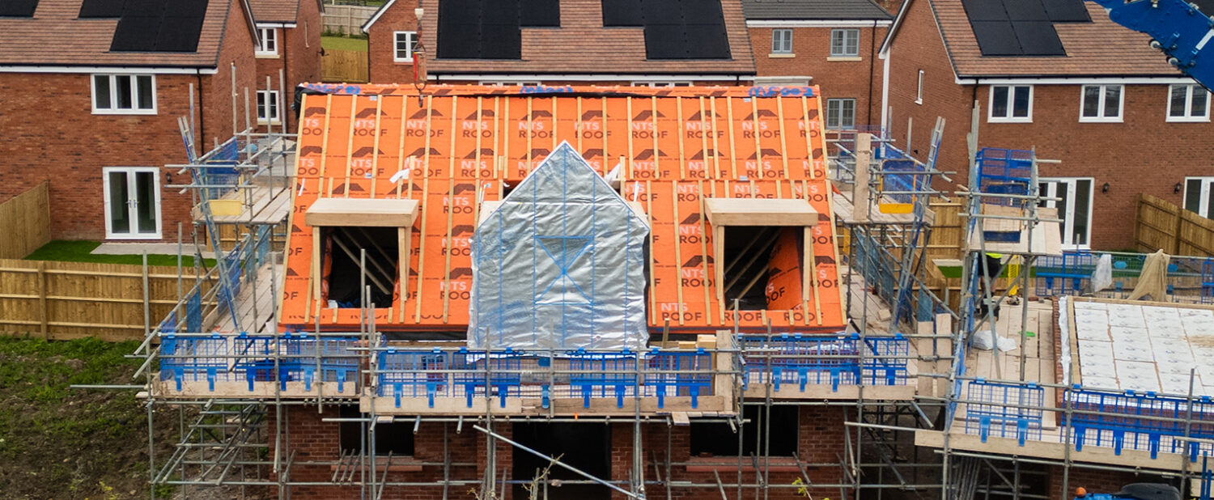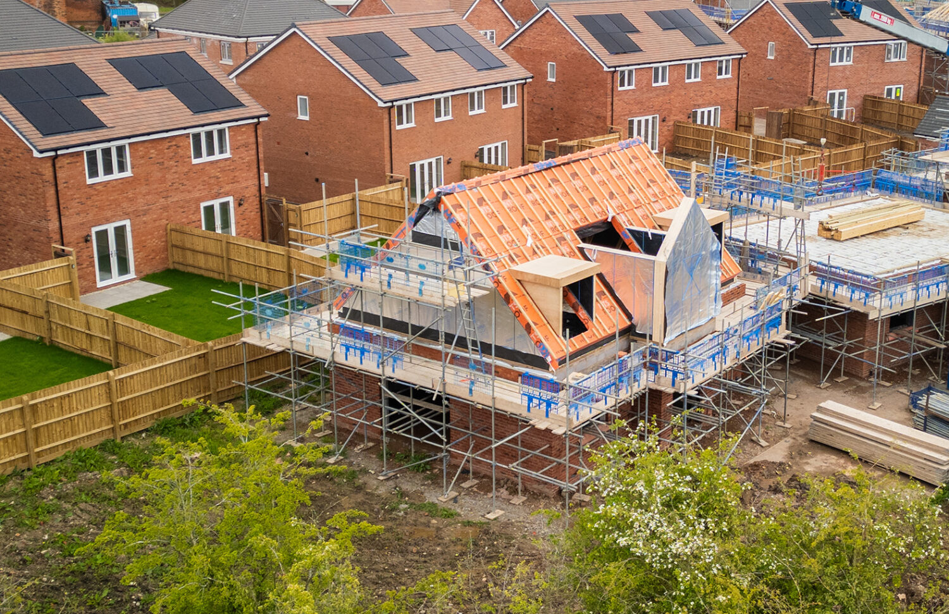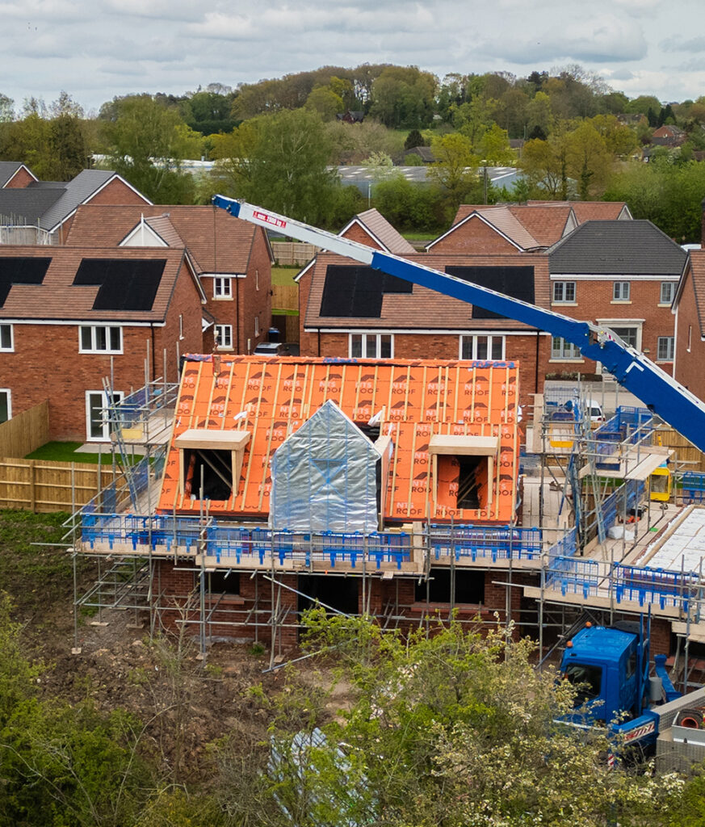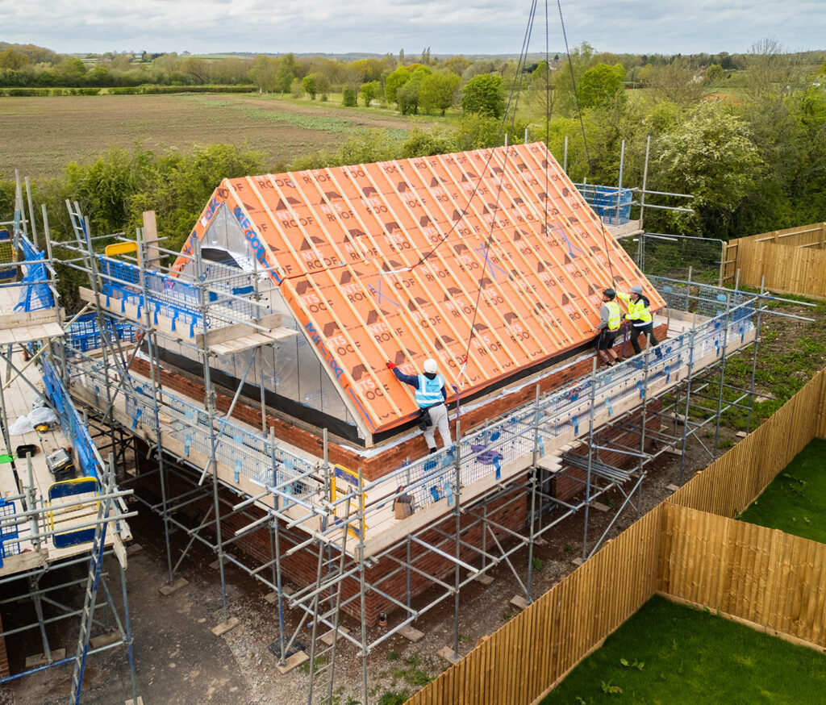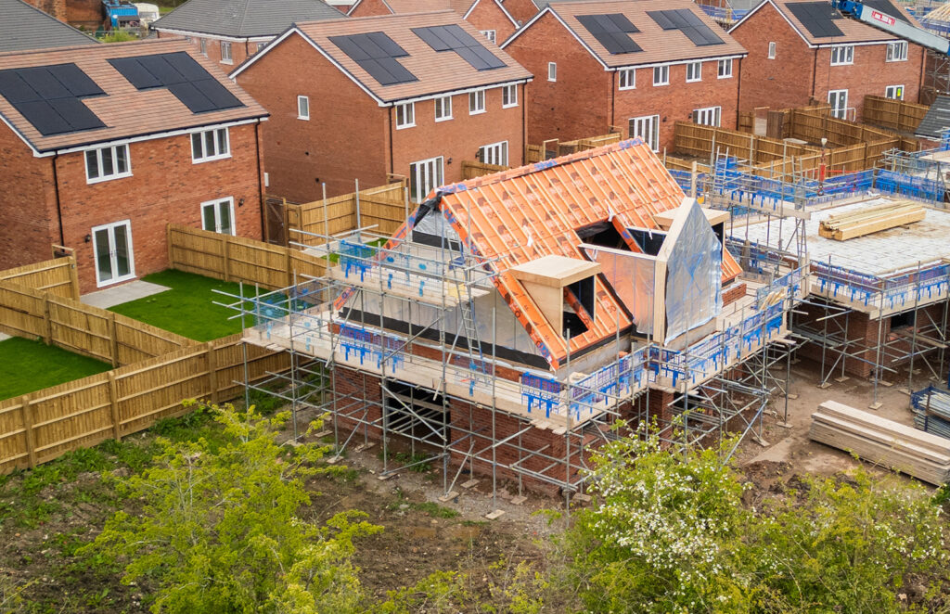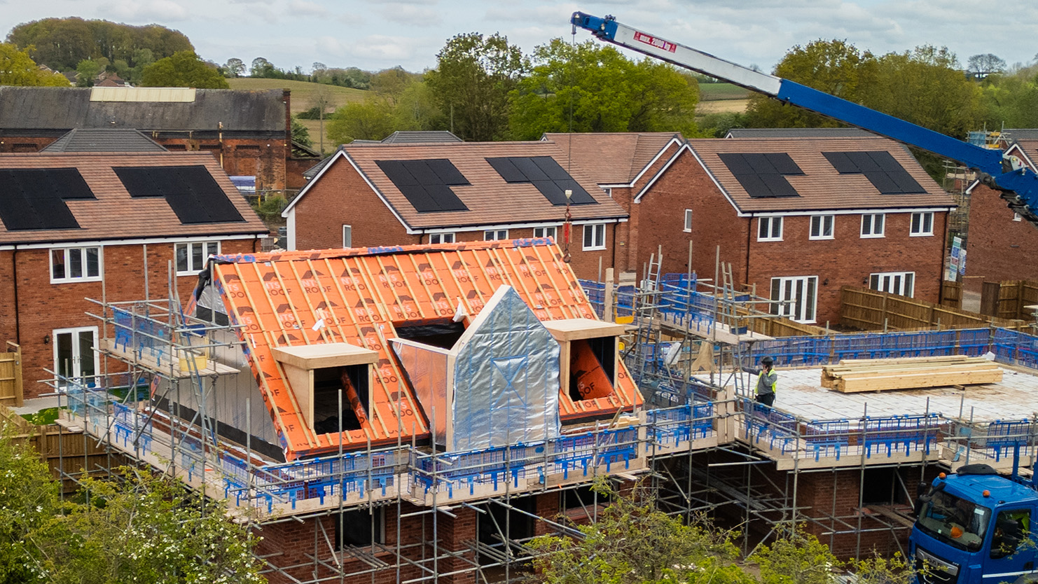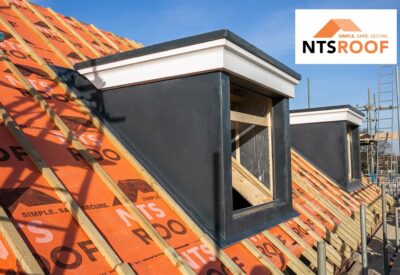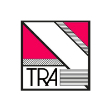
SUPER-SPAN® is a 9+ metre wide spanning panelised roof system designed to create more space, faster, and is perfect for large detached homes and dormer bungalows.
Starting with the dwarf walls and a 4-cassette system, our 9+ metre-wide SUPER-SPAN roofs can be constructed in a single day.
The all-timber roof construction eliminates the need for structural internal walls, steels and purlins. The unique load spreading design gives flexibility in the positioning of lintels, windows and other details.
SUPER-SPAN® is based on the tried and tested NTSROOF® system which has been in production since 2015, and is designed to be Simple, Safe, and Secure.

